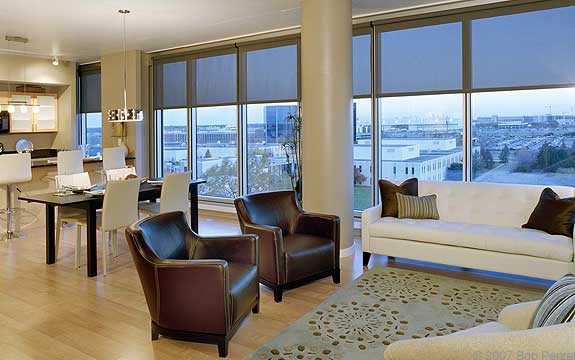
The Ansley Glass House is a 1910 house remodeling project located in an historic downtown neighborhood, the designer create a new glas-lined living space, garage, kitchen, family room, library and a new stair linking to the three stories. The house interior designed using contemporary style with black and white color combination, the living room furnish with a large black cupboard that consist of bookshelf, TV stand and fireplace. The stair, with no visible stringers, is suspended from adjacent and overhead structure, and uppermost rooms are cantilevered and suspended over lower ones. This spatial arrangement is in stark contrast to the historic front half of the residence, creating a dialogue of space types. The use of glass curtain-walls as a cladding material establishes a permeable boundary between the house and its immediate context, provides for light and views, and materially engages the glass skyscrapers visible on the immediate horizon. The exterior is look amazing painted in black and and cantilevered interior spaces viewable through a transparent exterior cladding. For more detail about this house you can download the house elevation drawing and the complete floorplan here.













0 comments:
Post a Comment